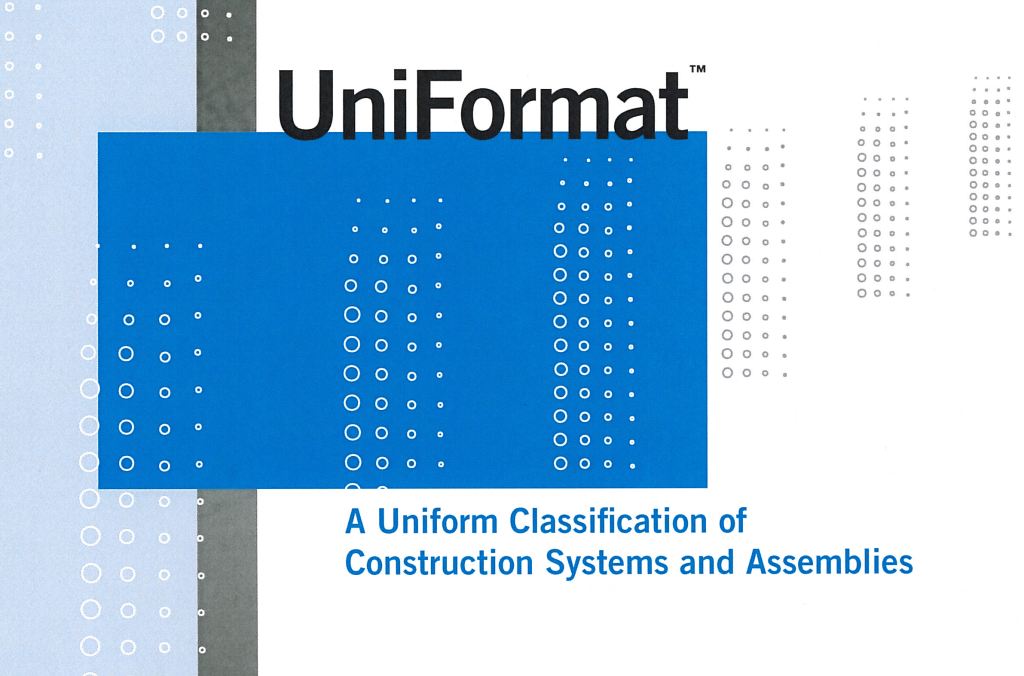

In this Edition
Construction
Management Specialists
111 Pine Street, Suite 1315
San Francisco, CA 94111
(415) 981-9430 (San Francisco office)
1415 S.Barton St.
Arlington, VA 22204
(703) 609-7494 (Washington, DC office)
4361 35th Street
San Diego, CA 92104
(619) 550-1187 (San Diego office)
8538 173rd Avenue NE
Redmond, WA 98052
(206) 571-0128 (Seattle office)
www.TBDconsultants.com
Building 'green' has become accepted by most as being the right thing to do, and now it is becoming the legally required thing to do. In this article we take a quick look at the first state-wide mandatory green-building code.
Inflation & Bid Prices
Geoff Canham, Editor
The recovery continues at its snail pace, continuing to trend upwards despite fairly regular hiccups from home, and more frequently from abroad. Certainly our hearts go out to the Japanese. But in this article we look at another issue looming ahead of us that is likely to keep the recovery slowed down - inflation.
CSI, together with CSC (Construction Specifications Canada) have now released the next version of UniFormat, known as UniFormat 2010.
CSI has two formats that it recommends. The first is MasterFormat 2004, which is organized by trades and is recommended for contract specifications and estimates that are prepared later in design and which are likely to be compared with contractorsí bids.
UniFormat 2010 is the other CSI format, and it is arranged in building elements. So, for example, all the costs for exterior walls fall in the same element, whether the construction is plaster, wood, metal, concrete, or anything else. This makes it ideal for comparing design options, and is why this is the format that CSI recommends for estimates during the early design phases, when value engineering is likely to take place, and for early project documentation and preliminary specifications.
The first version of UniFormat was developed by the GSA and the AIA and was launched in 1972. On its twenty-first birthday, in 1993, it became UniFormat II, an enhanced version that was developed by a team that included CSI, GSA, and the AACE, among others. UniFormat II became the main elemental system for building construction.
UniFormat 2010 builds on its predecessors, and is designed to better tie in with the MasterFormat 2004 divisions, and aims to be even more applicable for use with BIM.

There have been new divisions added in to the UniFormat 2010 hierarchy to reflect changes in technology, or at least changes in emphasis. The only real significant shift of work within the format structure is the moving of Stairs from Interior Construction to Superstructure.
If you purchase the UniFormat 2010 documentation from CSI you will get a 204 page searchable PDF that goes through the history of the format, its uses, and details its structure. There is also a spreadsheet that maps the new format to previous versions, and to MasterFormat 2004 where applicable.
With UniFormat being organized by building elements, and MasterFormat being organized by trades, a combination of the two can provide a fine-grained work breakdown structure (WBS).
The Level 1 & 2 UniFormat headings are as follows:
| INTRODUCTION | |
| 10 | Project Description |
| 20 | Owner Development |
| 30 | Procurement Requirements |
| 40 | Contracting Requirements |
| A | SUBSTRUCTURE |
| A10 | Foundations |
| A20 | Subgrade Enclosures |
| A40 | Slab-on-Grade |
| A60 | Water and Gas Mitigation |
| A90 | Substructure Related Activities |
| B | SHELL |
| B10 | Superstructure |
| B20 | Exterior Vertical Enclosures |
| B30 | Exterior Horizontal Enclosures |
| C | INTERIORS |
| C10 | Interior Construction |
| C20 | Interior Finishes |
| D | SERVICES |
| D10 | Conveying |
| D20 | Plumbing |
| D30 | Heating, Ventilation, and Air Conditioning |
| D40 | Fire Protection |
| D50 | Electrical |
| D60 | Communications |
| D70 | Electronic Safety and Security |
| E | EQUIPMENT & FURNISHINGS |
| E10 | Equipment |
| E20 | Furnishings |
| F | SPECIAL CONSTRUCTION & DEMOLITION |
| F10 | Special Construction |
| F20 | Facility Remediation |
| F30 | Demolition |
| G | SITEWORK |
| G10 | Site Preparation |
| G20 | Site Improvements |
| G30 | Liquid and Gas Site Utilities |
| G40 | Electrical Site Improvements |
| G50 | Site Communications |
| G90 | Miscellaneous Site Construction |
| Z | GENERAL |
| Z10 | General Requirements |
| Z70 | Taxes, Permits, Insurance and Bonds |
| Z90 | Fees and Contingencies |
Design consultant: Katie Levine of Vallance, Inc.