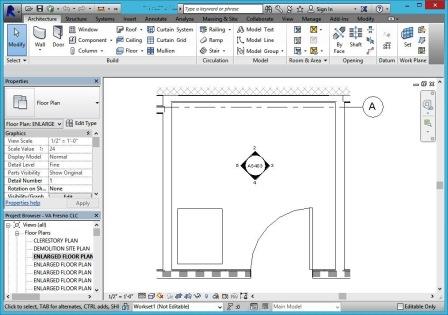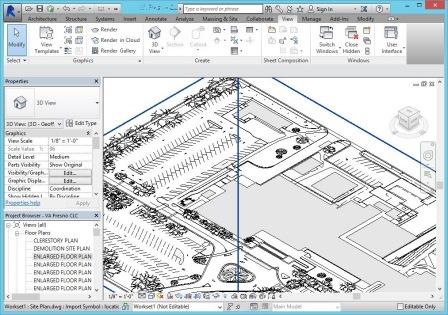

In this Edition
Construction
Management Specialists
111 Pine Street, Suite 1315
San Francisco, CA 94111
(415) 981-9430 (San Francisco office)
1663 Eureka Road
Roseville, CA 95661
(916) 742-1770 (Sacramento office)
9449 Balboa Avenue, Suite 270
San Diego, CA 92123
(619) 518-5648 (San Diego office)
8538 173rd Avenue NE
Redmond, WA 98052
(206) 571-0128 (Seattle office)
2063 Grant Road
Los Altos, CA 94024
(650) 386-1728 (South Bay office)
9705 Cymbal Drive
Vienna, VA 22182
(703) 268-0852 (Washington, DC office)
www.TBDconsultants.com
BIM can stand for the Building Information Model itself, and for the process that produces it, Building Information Modeling, and BIM is a new way of creating designs. It maintains the information not as lines on a sheet, but as records in a database, and plans, elevations, perspectives, etc., are simply views of that data. The information in the model is not just digital, it is computable, meaning that the objects carry information about what they represent, and that information can be utilized elsewhere. Consequently, changing anything in any view will change the same and associated objects in another view, and the information remains coordinated and consistent.

Being a new process, it impacts the way you work, not just the tools you use. It also affects the way you interact with other members of the design and construction team outside of your company. The results of early collaboration between design disciplines are seen as one of the major benefits of the process. BIM also enables swift comparisons between design options, and the scheduling of material quantities helps speed the assessment of cost for different options.
BIM can mean additional work at early design stages, but it can save considerable amounts of time later in the design process, and results in fewer RFIs and change orders. But if you do a lot of early conceptual design work that doesn’t progress to construction, you may not see much benefit in it – unless the visualization and presentation opportunities of BIM help you move the projects forward into design.
The BIM data allows the software to produce schedules, 3D renderings of the interior and exterior, and even walk-throughs of a project, as well as the traditional plans, sections, and elevations. As such, the design work can be more economical because there is no need for a team producing large construction document sets, when those can be generated automatically from the BIM. So we have faster drafting, and faster delivery. It also allows the building owner to better see what is being proposed, and to decide whether the design really meets his or her needs. This can save time and money by avoiding costly changes later in design or even when the project is in construction.

BIM leads to increased coordination and collaboration, and while collaborating is good and should make projects run smoother and be more predictably, seldom are all consultants working directly on the same model. They are often using different software and their own models, and then someone has to bring all the information together and coordinate it. Even within the architect’s office, there will probably be several designers working on the model, and a change made by one has the potential of affecting work that has been done by others. A good system for monitoring changes and authorizing them needs to be in place. Who is responsible for any particular section of the building gets blurred when various parties, even materials vendors, may be supplying input to the model. States often require a licensed architect and/or engineer to take responsibility for a design by placing their seal on the drawings, but when those drawings are produced by BIM software that could have been manipulated by anyone on the team, licensed or not, is the ultimate responsibility really clear?
The cooperation required by BIM assists teams to engage in different contractual relationships, such as Integrated Project Delivery (IPD). Both BIM and IPD work best with early collaboration between the various disciplines, leading to better informed decisions on the project. Sharing information should result in reduced overall risk to the project, but might add to the risk carried by participants in the BIM process.
The person leading the BIM team needs to be able to communicate clearly with all members of the team, assigning appropriate roles and responsibilities. The coordinator must also be well acquainted with the capabilities the company’s own BIM software, as well as those used by other consultants, since everything is going to be brought together. The idea of everyone using the same BIM system might sound good, but a system designed for one discipline is not necessarily ideal for another.
Sharing information between different BIM software can be achieved by using IFCs (Industry Foundation Classes) which uses an open format developed by buildingSMART and is designed to facilitate interoperability between AEC (architectural, engineering and construction) design software. COBie is another format for exchanging information, as is gbXML (Green Building XML), but any such exchange relies on how well the process is implemented in both the exporting and the importing software.
Traditionally, contractors have been protected from claims for faulty construction if they can show that they built it in accordance with the design documents (the Spearin Doctrine), but the BIM collaboration process could erode that protection. Individual rights and responsibilities can be hard to determine in an environment where everyone has their input.
The use that the information in the building model may be put to can range well beyond the bidding process, even to being used to directly control aspects of construction, and on into the final use of the building. The legal responsibilities of the designers are not always clearly defined in these situations where design and fabrication are so closely intertwined. The era of the architect/builder seems to be returning by default.
The BIM data can also be used for tasks such as environmental/sustainable-design and energy analyses, structural analysis, construction simulations, and simulation of the building in use or in an emergency (such as a fire).
The model can let you step through the construction process (assuming you have schedule information incorporated), and check for conflicts between structure and MEP work, leading to less rework in the field. Clash detection is seen as one of the main benefits of BIM, and CIFE (Stanford University Center for Integrated Facilities Engineering) reports that up to 10% saving are achieved through clash detection, as well as up to 7% reduction in project time. Others have reported even larger savings. It often helps to have the construction team involved with building the model during the design stage, rather than bringing design to completion and then selecting the contractor through the bidding process, as the former can result in less constructability issues.
BIM data can be used for actual construction processes by controlling construction equipment, such as fabrication of components, or automating the site grading by using computer-controlled GPS-equipped excavators that are accessing the BIM grading information.
BIM data can contain information useful for facility management, such as specifications for replacement parts, maintenance information, and instructions for start-ups and shut-downs. Operational costs are quoted as being between four and ten times the original construction cost, so the potential for savings is significant.
There are legal issues related to the ownership of the model and its data. The owner is paying for the model and they will have heard that it can be useful for facility management, but it may contain proprietary information related to one of more of the design team members. The design team were also probably only considering the bidding and construction of the project when preparing the model, so the question of the reliability of its use for other purposes needs to be considered, as well as any resulting potential liability.
BIM has arrived, and is only going to become more pervasive, but this new way of working does bring some practical and legal issues with it, that still need to be worked through.
As we enter a new year we find a feeling of optimism in the construction industry. In this article we look at what we've been through, where we are now and try to identify the main obstacle that still needs to be overcome.
OK, ZEB stands for Zero Energy Building, but that does not resolve the issue. In this short article we look at some of the different interpretations of the term, and what the bottom line is.
Design consultant: Katie Levine of Vallance, Inc.