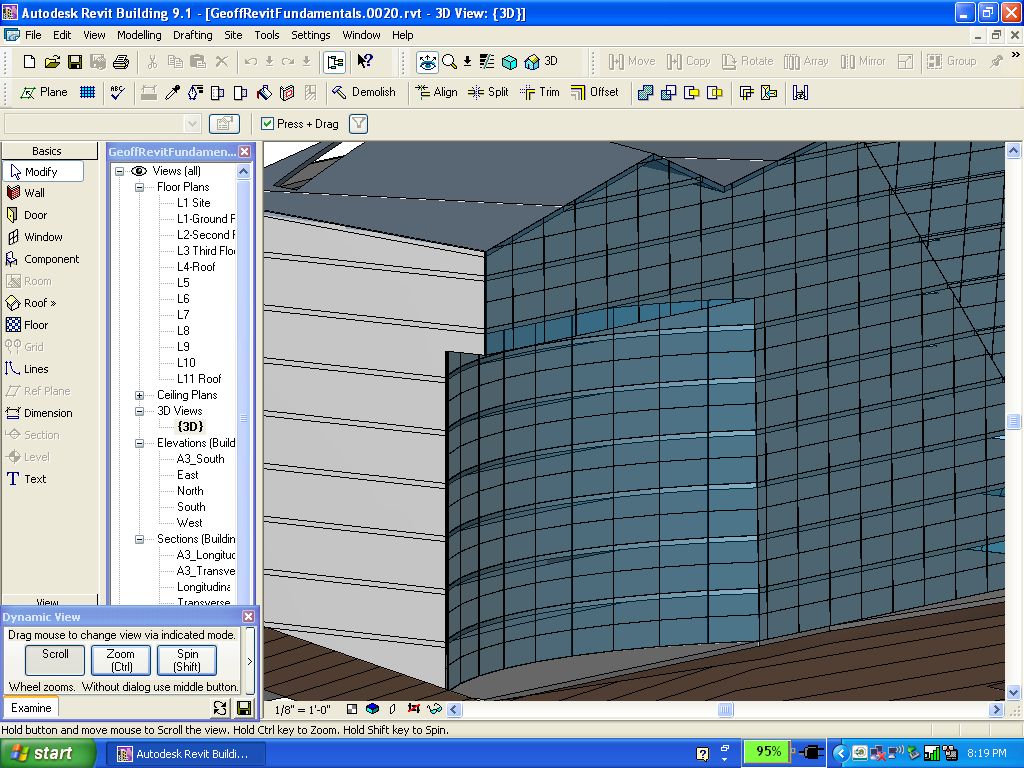

Printable PDF version
Subscribe to our newsletter
Greed, Fear & Reality
BIM - Building Information
Modeling
Revit
Lease-Leaseback
Construction
Management Specialists
111 Pine Street, Suite 1315
San Francisco, CA 94111
(415) 981-9430
www.TBDconsultants.com
What's happening with the Bay Area construction market, and is there any similarity between the way construction prices have been going and the way the Stock Market has been going? This article looks into these issues.
BIM - Building Information Modeling
Geoff
Canham
BIM is a new name for something that has been around for decades, but is now becoming an economical, practical and feasible option for construction projects. It goes beyond 3-D imaging, although it provides such imaging as a natural part of its structure. In fact it can go into 4-D (time) and 5-D (cost), allowing users to step though the construction process and identify constructability issues, and to prepare financial models based on the construction schedule.
At the center of such a model is a database holding the information about the construction project, and the information may be input into that database by such methods as drawing plans or elevation, by working with 3-D views, or by preparing schedules. But, unlike traditional drawing, if preparing the outline of a building on a plan, the exterior walls (for instance) would be specifically identified (and subsequently entered in the database) as an exterior wall object, rather than just lines on a drawing with a label saying what the lines are meant to represent. Initially an exterior wall may simply be identified as a generic wall, and later, as the design develops, be identified as the specific wall type the designer requires.
While information can be put into the model through different methods, it can also be output in different forms, allowing for reuse of the data. In this way, plans, elevations, 3-D images and schedules are all simply views into the database, so they are always consistent with one another.

So a change in a window schedule will automatically be carried through to the appropriate plan and elevation, because the schedule change is a change to the database, and the plan and elevation are simply views of that database. In that way there can never be inconsistencies between drawings, because all the drawings are views of the same data. Even the drawing title and scale is an object on a drawing, so the displayed scale can never be wrong.
As previously mentioned, the database information is not necessarily just design information, but can contain detailed information on such things as materials (that can later be useful to facility managers maintaining the building in use), scheduling information (assisting the construction of the building), and cost information (assisting in the financial planning of the project).
Ideally, the work from all design disciplines will be included in the model, and the model can then be used to identify conflicts. It has been suggested that up to around 40% of change orders can be avoided in this way, by identifying conflicts between structural members, mechanical ductwork, conduit, and like items, before they become an issue on site.
With these kinds of advantages, why hasn't BIM become mainstream before now? One issue has been that it has been a developing technology, and to a large extent still is, but the software has now been developed to the stage where its use has been streamlined, and the learning curve it not too steep. Also, computers have developed to the point where a regular desktop PC can handle the modeling software, rather than requiring a costly workstation to run it. BIM has been germinating for a few decades, but it looks as though it is about to burst out into full blossom.
Revit is a Building Information Modeling software application that become very popular. How does it differ from CAD? How do different team members cooperate on the same model? In this article we look at these and other questions regarding Revit.
Lease-leaseback is a procurement method that has become popular in recent years for new school projects. In this article we look at what lease-leasback is, how it works, and why school districts use it.
Design consultant: Katie Levine of Vallance, Inc.